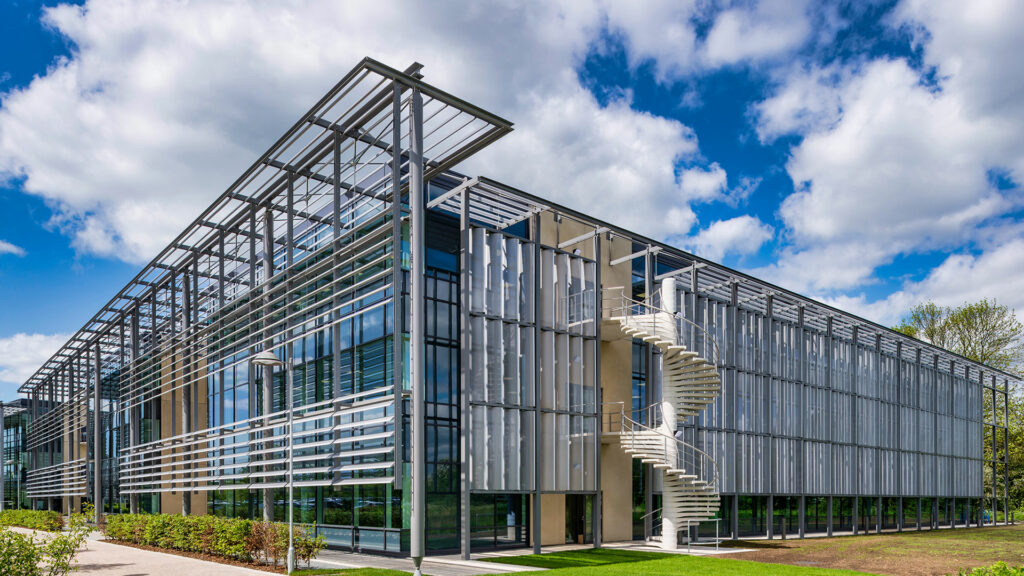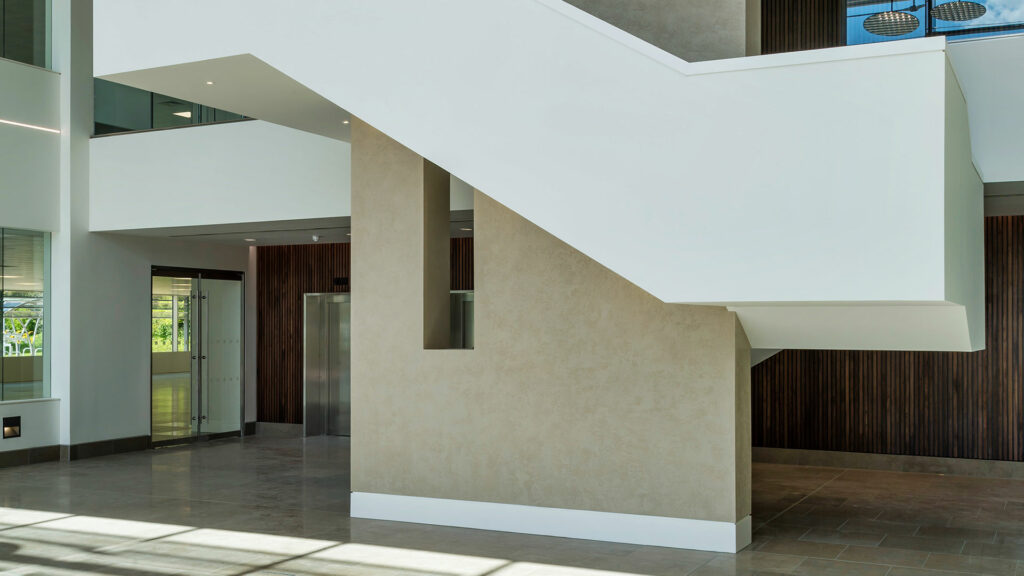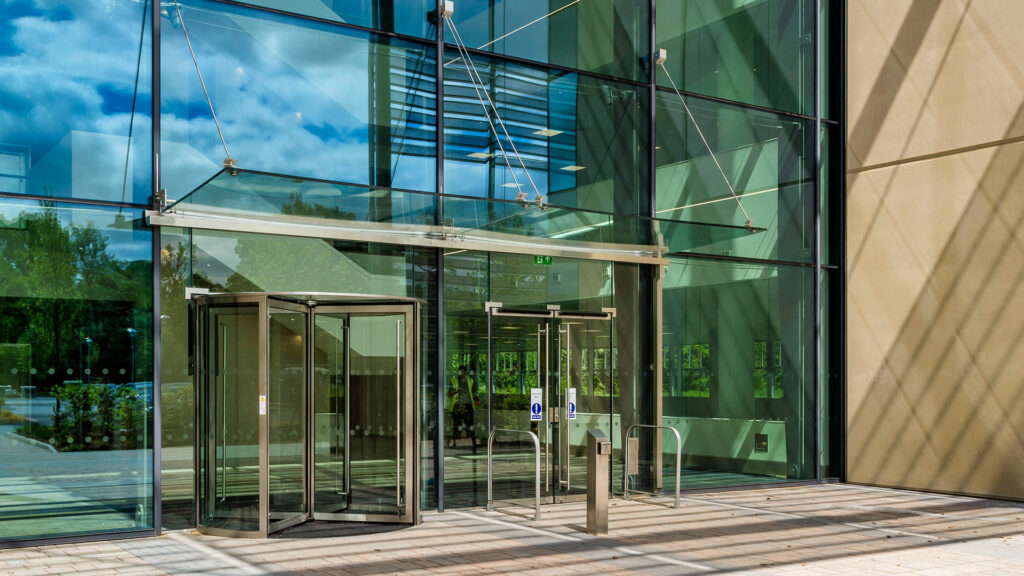Uxbridge Plot 4



Key details
- 78,000 sq ft
- Uxbridge
- Goodman Ltd
Project Overview
Plot 4 at Uxbridge comprises 78,000 sq ft of office accommodation over 3 floors with a further high level enclosed plantroom up at roof level. An impressive triple height space is provided within the entrance reception area.
The building foundations and ground floor slab are piled. The main superstructure frame is concrete construction with the shear walls in the central core providing the lateral stability.
The upper concrete floors are formed from post tensioned concrete to provide a thinner floor plate. The brise soleil on the main building elevations supported by steel frames that are restrained back to the main building structure.
