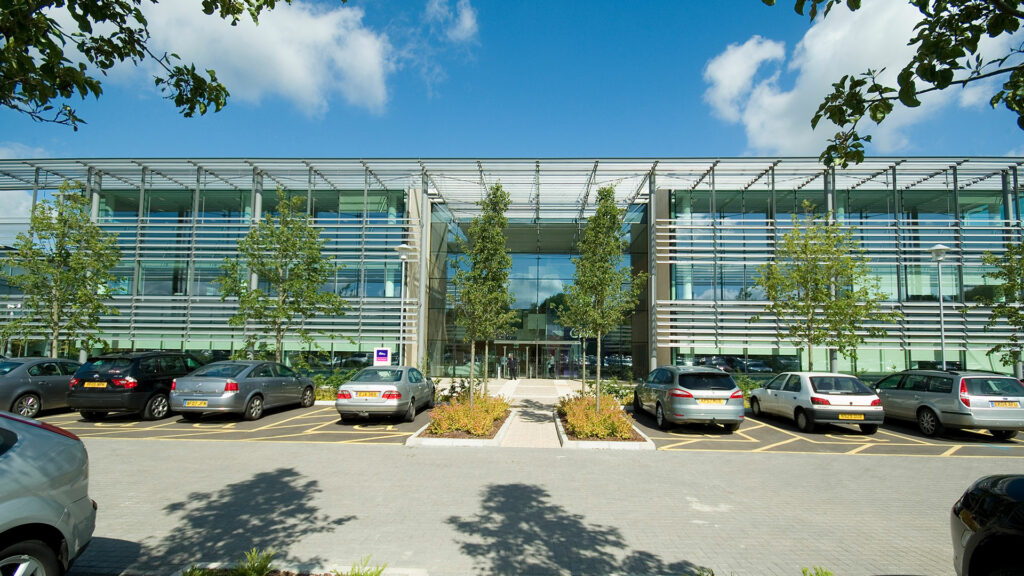Uxbridge Phase 1, Plots 1, 2 & 3

Key details
- 240,000 sq ft
- Uxbridge
- Arlington Securities
Project Overview
This former Sanderson fabrics and paper factory set in 71 acres sit in the middle of Uxbridge conurbation. The developable area is only 17 acres between the Sands River and another minor watercourse.
The master plan of an initial 3 office buildings has since become 5 buildings, with associated parking, landscaping and access roads. Baynham Meikle helped deliver the utilities, infrastructure and the structures.
Three prestigious offices have been completed and are occupied by such companies as Cadburys, Bristol Myers-Squibb and Amgen.
The final 2 buildings are under construction in 2015 and due for completion in 2016.
The proximity of the watercourses, high groundwater table access have meant that a new bridge was necessary, with a balancing pond required for some of the attenuation required.
The structures are all piled with a concrete main frame. The shear walls in the central core provide the lateral stability. The upper concrete floors are formed from post tensioned concrete to provide a thinner floor plate.
