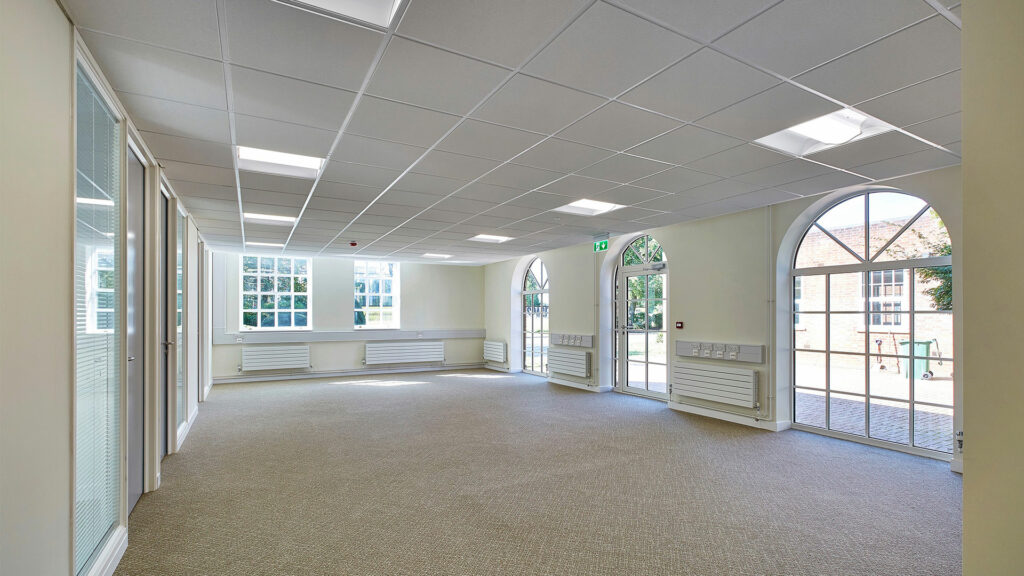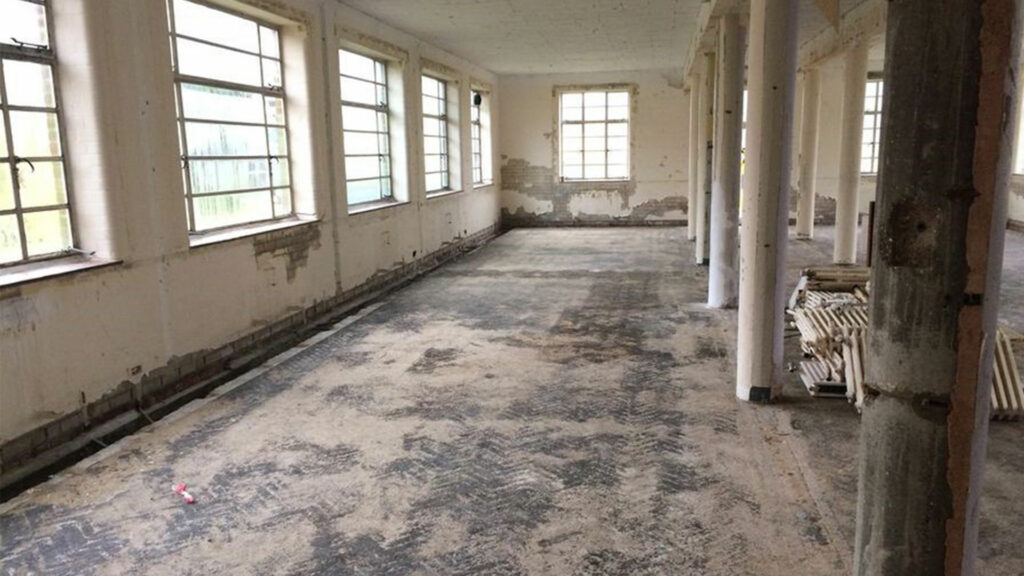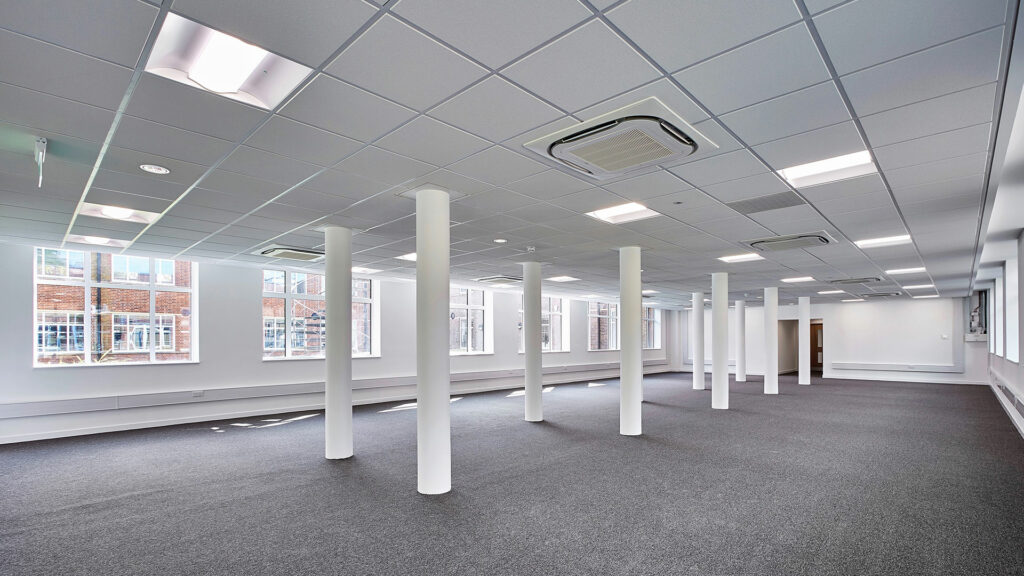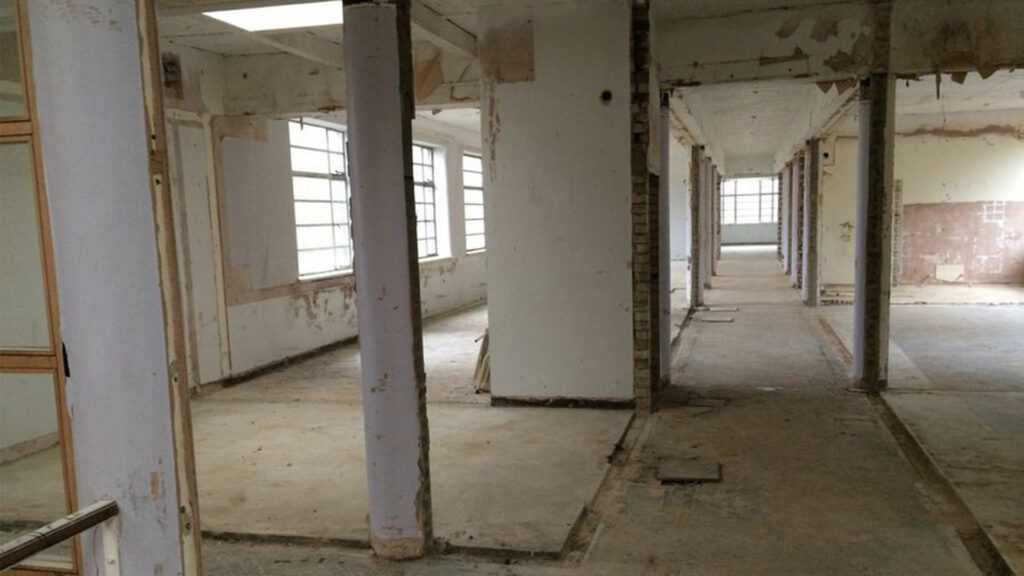Harwell Refurbishment




Key details
- 40,000 sq ft
- Harwell
- Harwell Science and Innovation
Project Overview
The existing building at Harwell, Oxfordshire, comprises nearly 40,000sq ft of existing previously used office space, this has been refurbished and remodeled to a high standard. The alterations include taking out internal loadbearing walls to create a more open plan area, introducing new lifts and the removal of asbestos coatings to many existing floor and wall surfaces.
The structural form of the existing building is part concrete frame and part loadbearing masonry. The floors are commonly beam and pot construction with some areas of insitu concrete. Where loadbearing walls are being removed steel supporting beams are being installed in their place.
