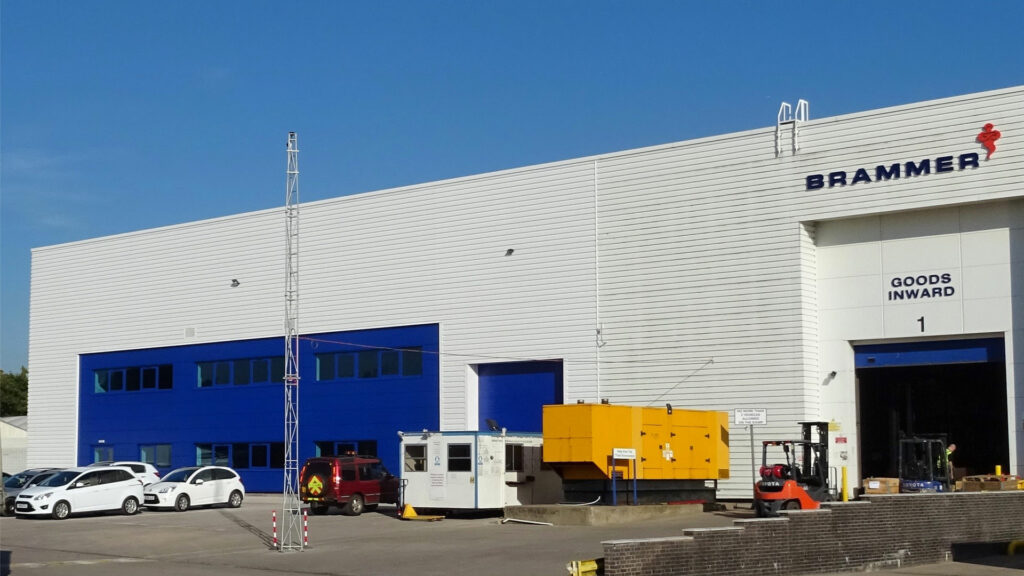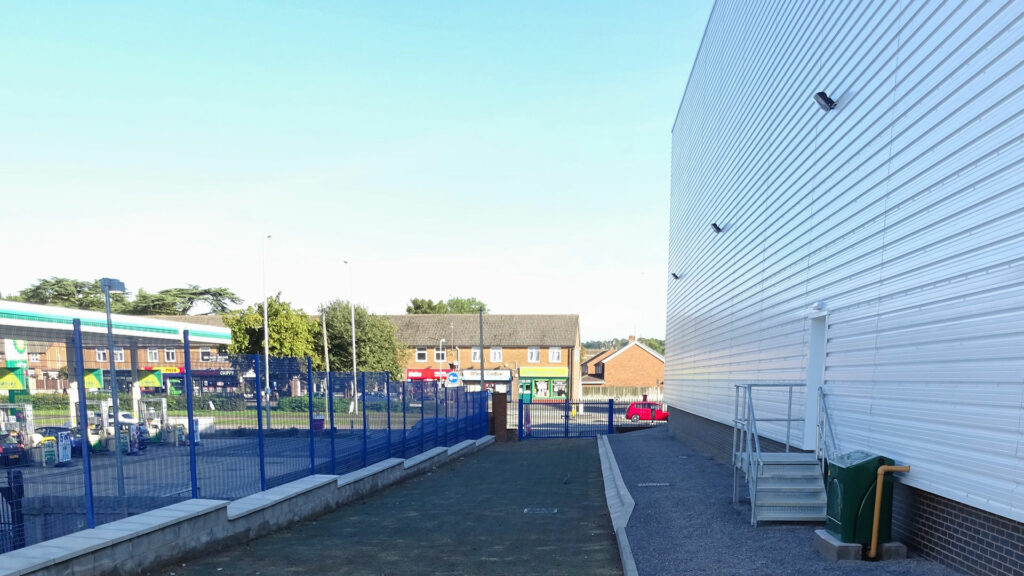Brammer


Key details
- 22,000 sq ft
- Wolverhampton
- XLB
Project Overview
Brammer is a distributor of industrial maintenance, repair, overhaul products and services. They wished to expand their current 80,000 sq ft national distribution centre at Wolverhampton so a 22,000 sq ft extension was proposed along with an access road for a fire tender.
The extension comprised a steel portal frame and the ground floor slab and column pad foundations were vibroed to extend through a deep layer of fill on the site. Tying in the existing ground levels with the proposed was difficult so retaining walls were proposed as part of the perimeter of the extension and at the wider site boundary.
