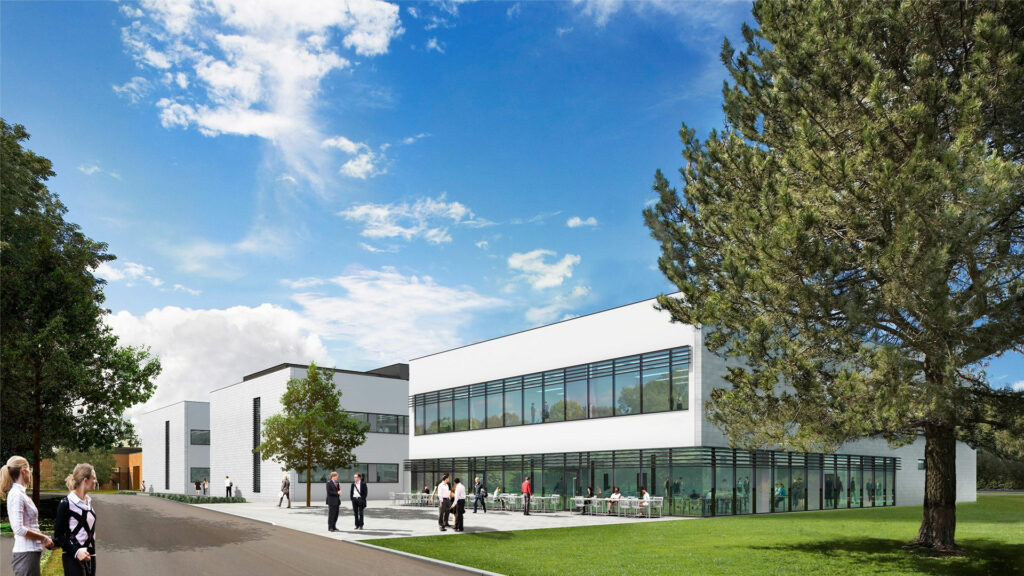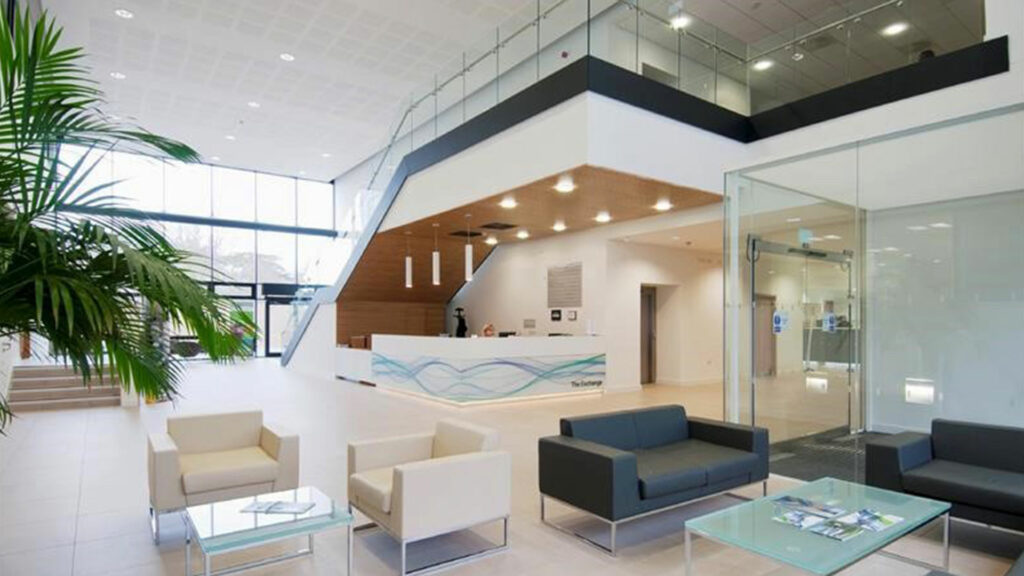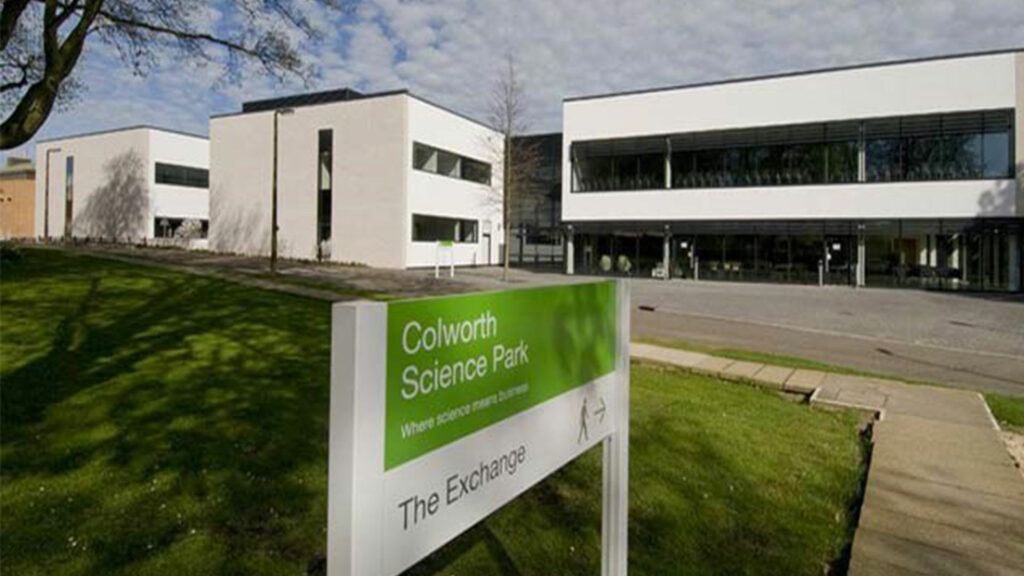Colworth



Key details
- Bedfordshire
- Goodman
Project Overview
Colworth Science Park is an established location for scientific excellence in commercial research and development area.
The Exchange building further enhances Colworth Science Park’s standing as a centre of scientific excellence by the provision of new accommodation for growing businesses and academic researchers and by providing facilities to encourage opportunities for networking and collaborating.
The Exchange consists of three two storey accommodation blocks linked together by a common glazed entrance foyer and glazed circulation link. The building contains an Amenity Centre and an Innovation Centre.
The ground floor of the Amenity Centre is both the social centre and visitor focus for the park, housing Colworth’s main reception, coffee bar and a 200-seat restaurant. The first floor provides a contemporary suite of meeting and conferencing facilities with fully equipped rooms able to accommodate from 4 to 200 delegates and with a hospitality kitchen to offer catering support.
One block of the Innovation Centre provides flexible, highly serviced, modular office (180 – 2,100 sq ft) and laboratory space (360 – 3,700 sq ft) comprising of fully fitted wet and dry labs and office and write up space. The other block provides shell and core space for bespoke solutions.
The building is clad in a combination of full height fairfaced blockwork, insulated render and curtain walling. The main double height entrance foyer, reception space and link are glazed with a full height curtain walling system utilizing clear double-glazed units and opening lights. Solar shading in the form of horizontal brise soleil is supported from the curtain walling.
