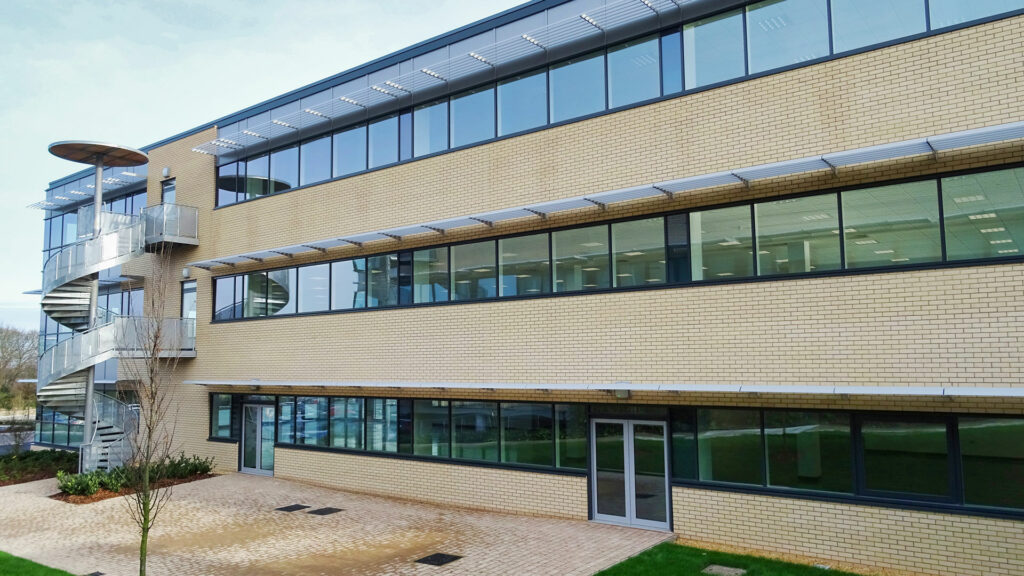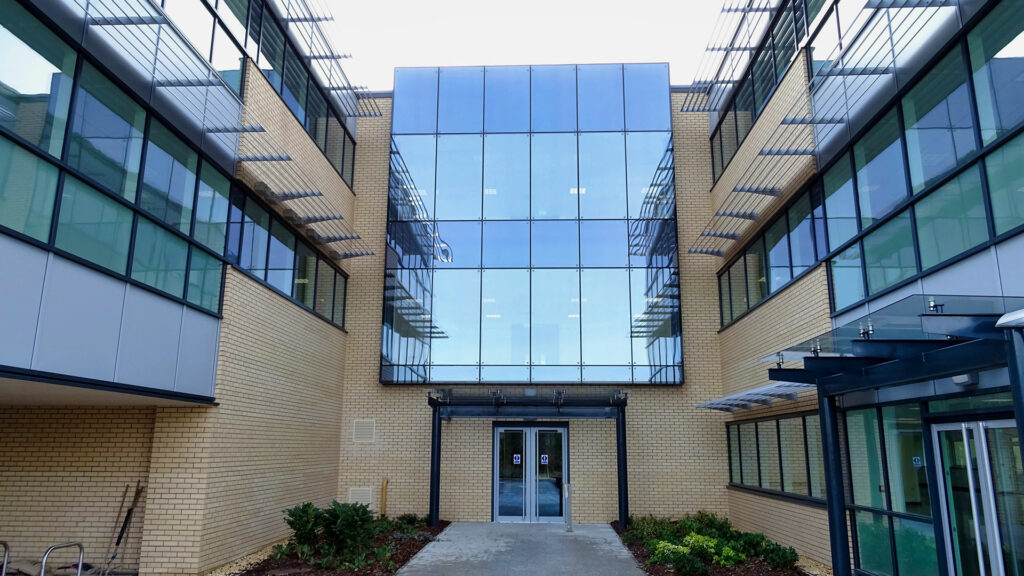CPC2


Key details
- 78,000 sq ft
- Cambridge
- XLB Projects
Project Overview
CPC2 offers 40,190 sq ft of prestige Grade A office accommodation on ground, first and second floors. The design and materials are in keeping with the high quality of the existing office buildings and high tech lab style accommodation already constructed on Capital Park.
The main structural frame is steelwork with insitu concrete floors on metal deck formwork. There is a split level insitu retaining wall between the lower ground and ground floor, this is necessary due to the sloping topography of the land. The retaining wall and all main columns are supported by pilecaps and in turn CFA piles.
