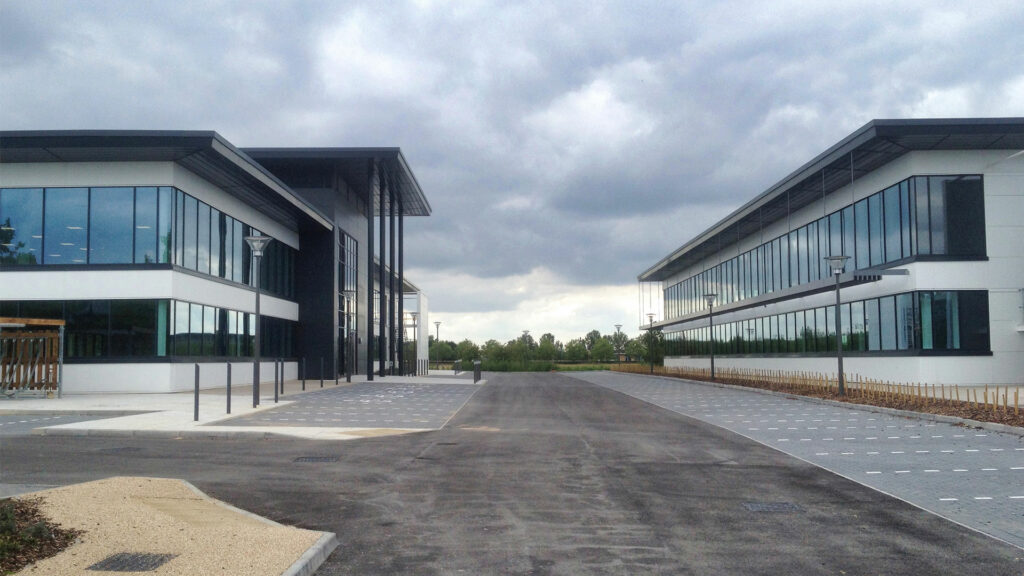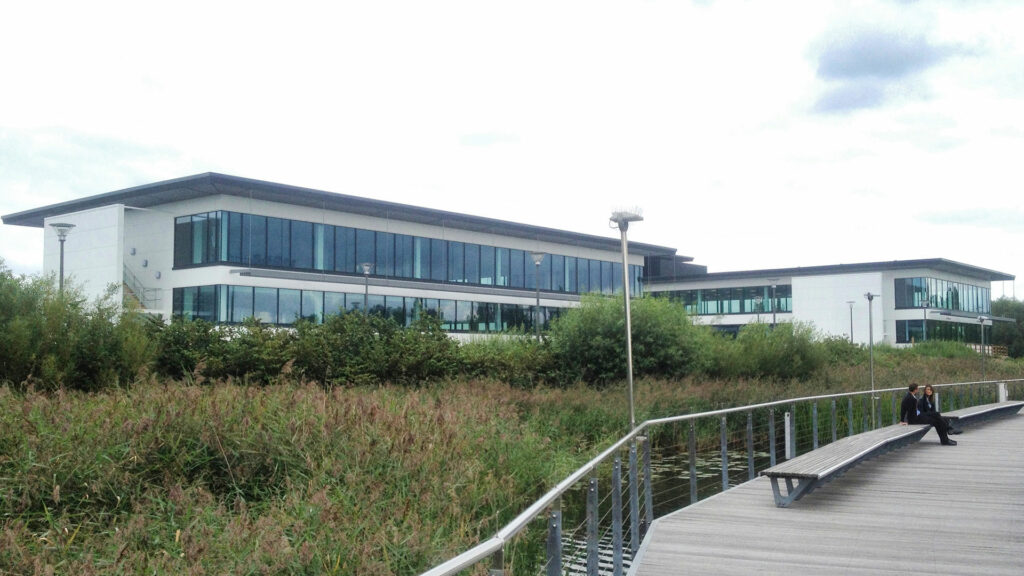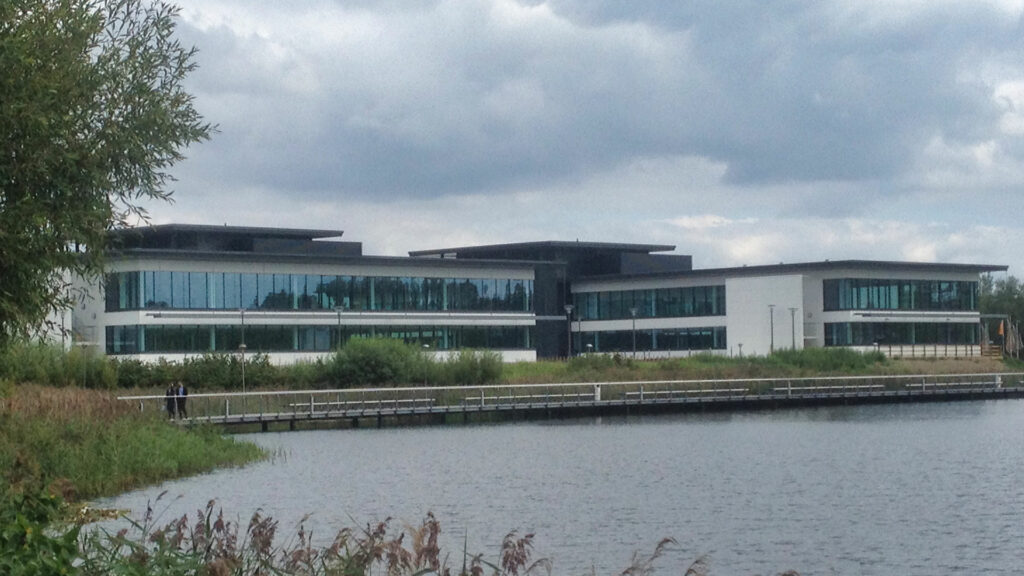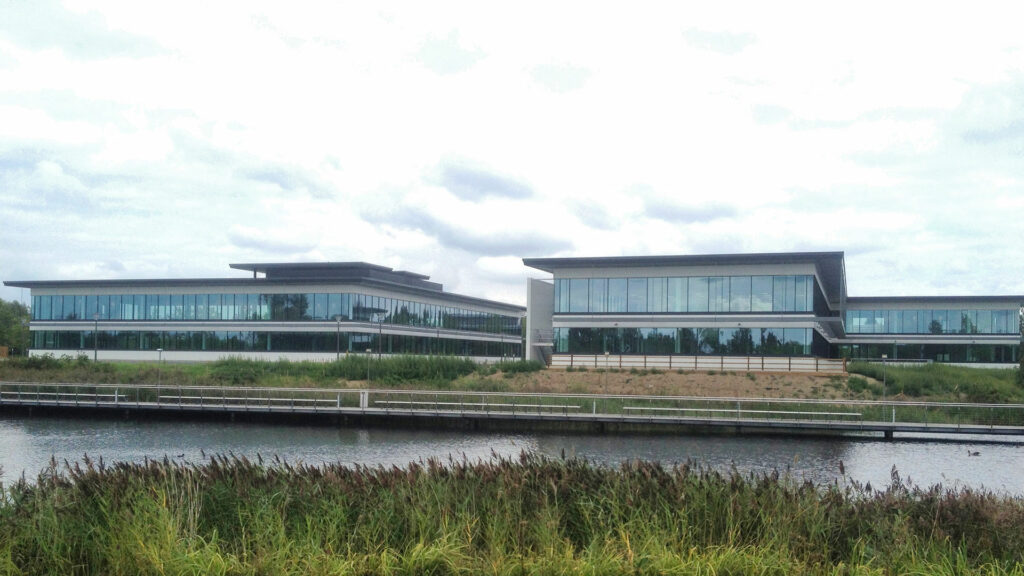Cambridge, Plots Z1 and Z2




Key details
- Cambridge
- XLB
Project Overview
With little to no speculative office development in Cambridge over recent years the team was tasked with providing a product that offers open plan, Grade A office accommodation which the city’s commercial occupiers will aspire to occupy.
The new developments comprise of 2 detached office buildings that have been designed to appeal to a wide range of occupiers, from pure office to more R&D/laboratory type users. The offices are located within a modern, landscaped park environment with pleasant views over fields and lakes. Flexibility of the floor plate design allows simple divisibility. The floor area provided for Z1 was 30,000 sq ft and Z2 was 25,000 sq ft.
The building is steel framed with cellular floor beams allowing additional space for lab type services if necessary. The floor plates are concrete on metal deck. The foundations supporting the main columns comprise of precast piles.
