Colworth
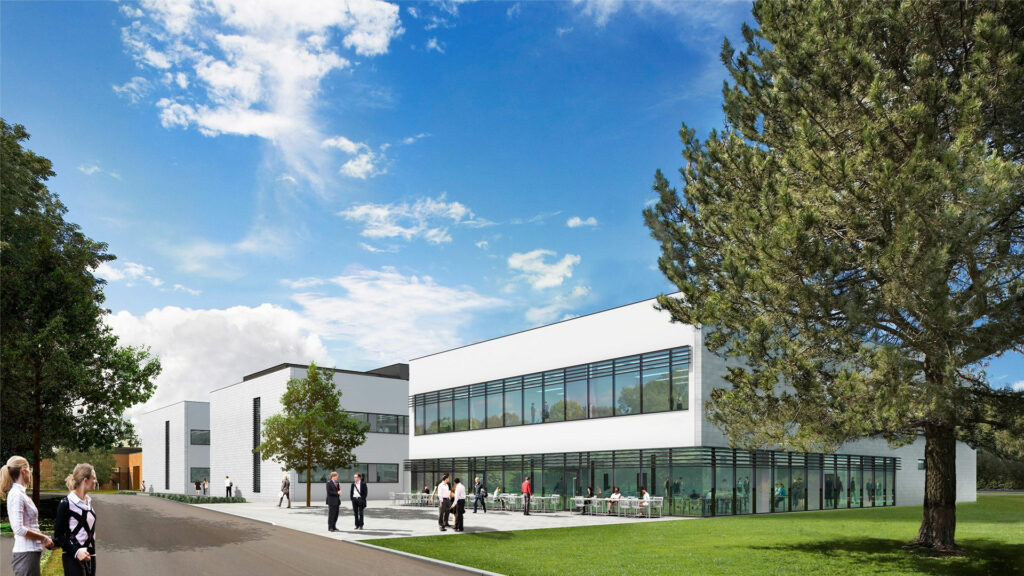
Colworth Back to Projects Key details Bedfordshire Goodman Project Overview Colworth Science Park is an established location for scientific excellence in commercial research and development area. The Exchange building further enhances Colworth Science Park’s standing as a centre of scientific excellence by the provision of new accommodation for growing businesses and academic researchers and by […]
Gloucester Ecclesiastical
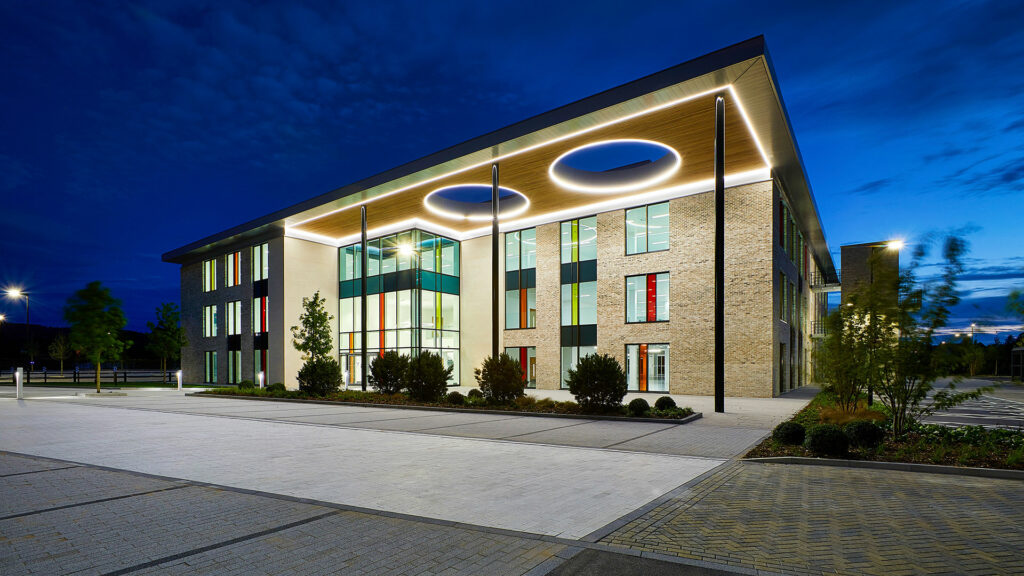
Gloucester Ecclesiastical Back to Projects Key details 65,000 sq ft Gloucester Arlington Project Overview Ecclesiastical Insurance, one of Gloucestershire’s biggest employers, announced plans to move to a new purpose-built headquarters at Gloucester Business Park. Arlington, the owners of Gloucester Business Park engaged with Baynham Meikle to provide the Civil and Structural engineering services for the […]
STEAMhouse
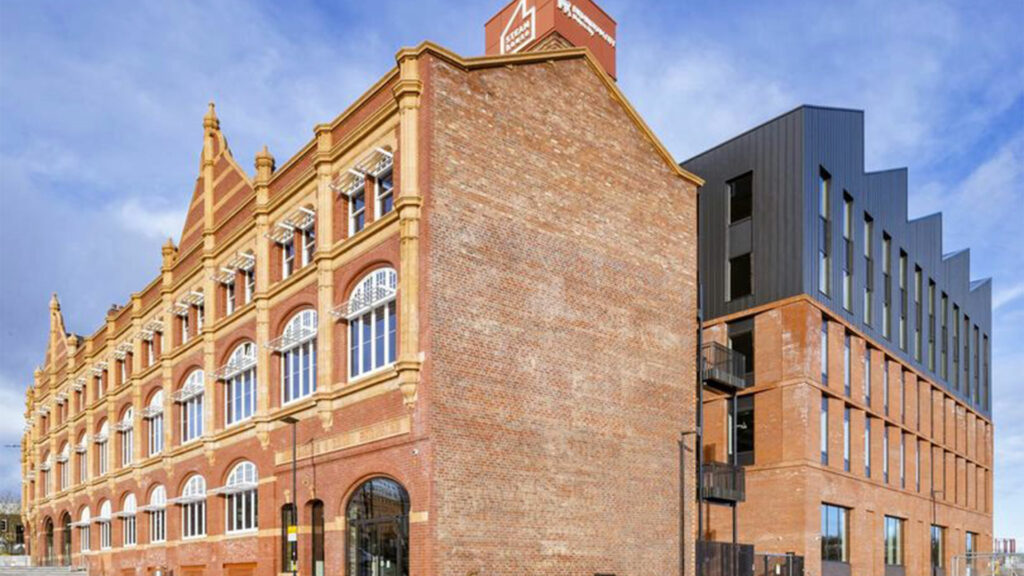
STEAMhouse Back to Projects Key details 150,000 sq ft Birmingham Goodman Project Overview STEAMhouse is a Birmingham City University building that is to be a centre for technology, innovation, creative thinking, prototyping and business development. The existing part of the building was known as The Belmont Works factory and was originally built in 1899, it […]
Silverstone Innovation Centre
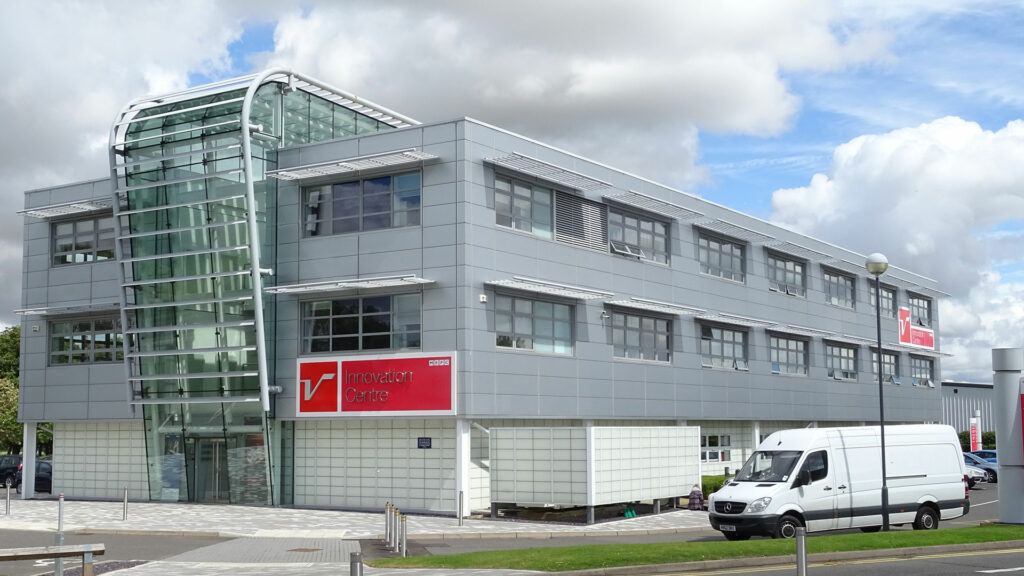
Silverstone Innovation Centre Back to Projects Key details 12,000 sq ft Towcester BRDC Project Overview The innovation centre provides three floors of serviced offices which are located within the Silverstone Park. The centre is designed to accommodate businesses of between 1 and 20 people. A central atrium with a glazed roof runs the length of […]
Eastside Building 6
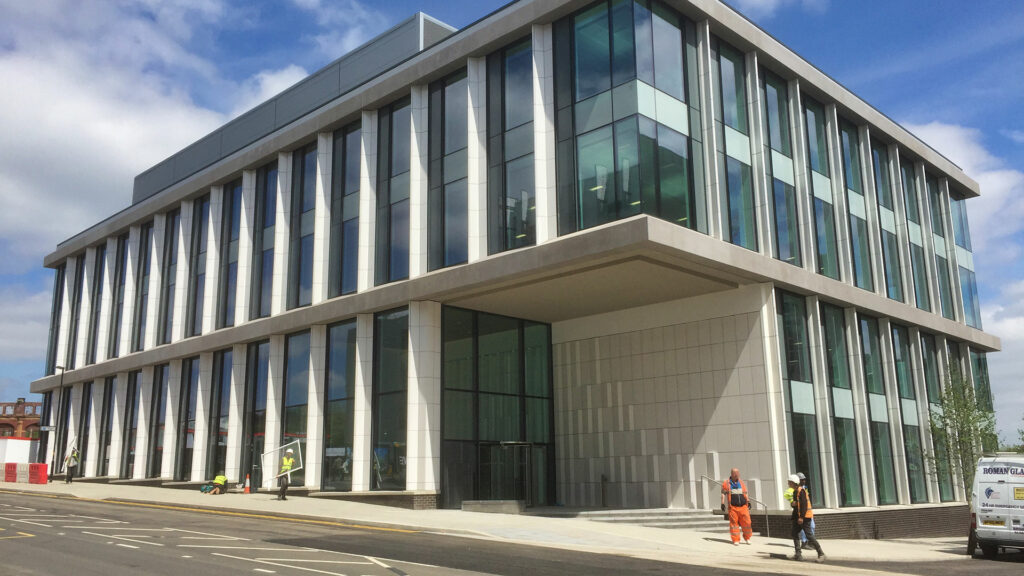
Eastside Building 6 Back to Projects Key details 55,000 sq ft Birmingham Goodman Ltd Project Overview The first development on the Eastside site comprises a speculative 55,000 sq ft office development. There are 4 floors for office use with an additional plant room on the roof. A below ground basement has also been constructed for […]
Cambridge, Plots Z1 and Z2
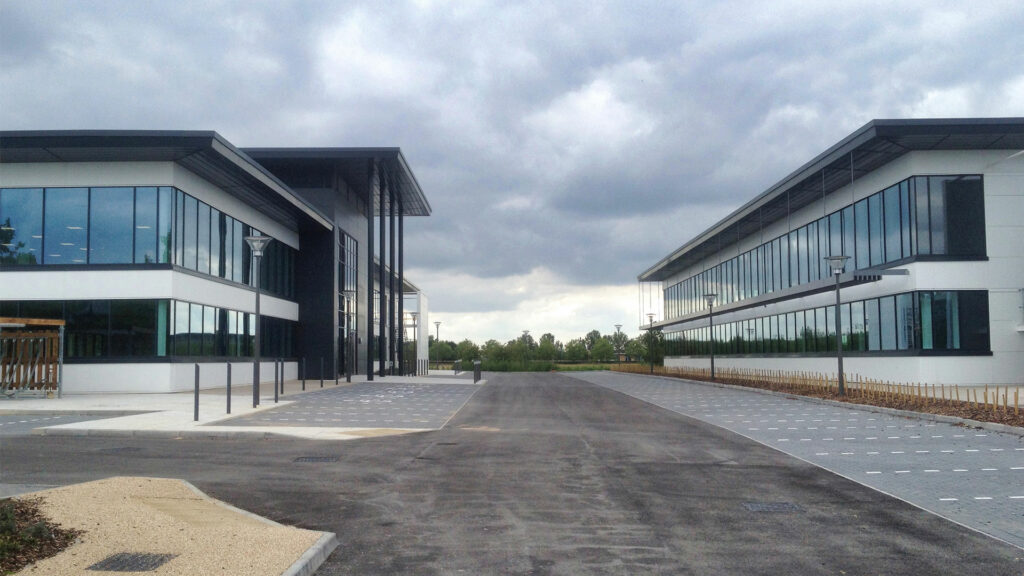
Cambridge, Plots Z1 and Z2 Back to Projects Key details Cambridge XLB Project Overview With little to no speculative office development in Cambridge over recent years the team was tasked with providing a product that offers open plan, Grade A office accommodation which the city’s commercial occupiers will aspire to occupy. The new developments comprise […]
Centrica / British Gas
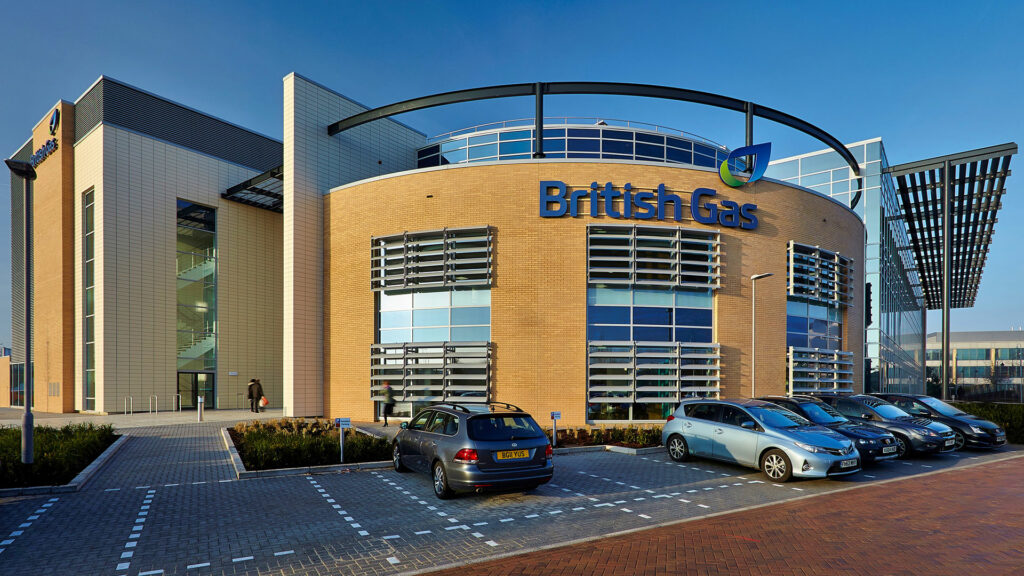
Centrica / British Gas Back to Projects Key details 100,000 sq ft Oxford Goodman Ltd Project Overview Baynham Meikle were the retained consulting civil and structural engineer for the project through both the design and construction phases. The office provides over 100,000 sq.ft of high quality office space with support facilities. The construction comprises a […]
CPC2
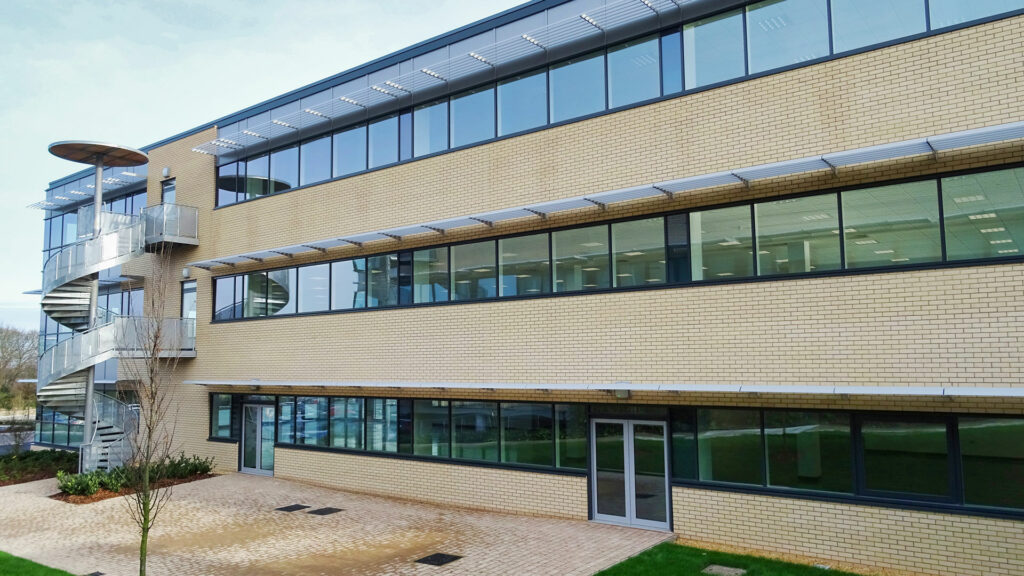
CPC2 Back to Projects Key details 78,000 sq ft Cambridge XLB Projects Project Overview CPC2 offers 40,190 sq ft of prestige Grade A office accommodation on ground, first and second floors. The design and materials are in keeping with the high quality of the existing office buildings and high tech lab style accommodation already constructed […]
Uxbridge Plot 5
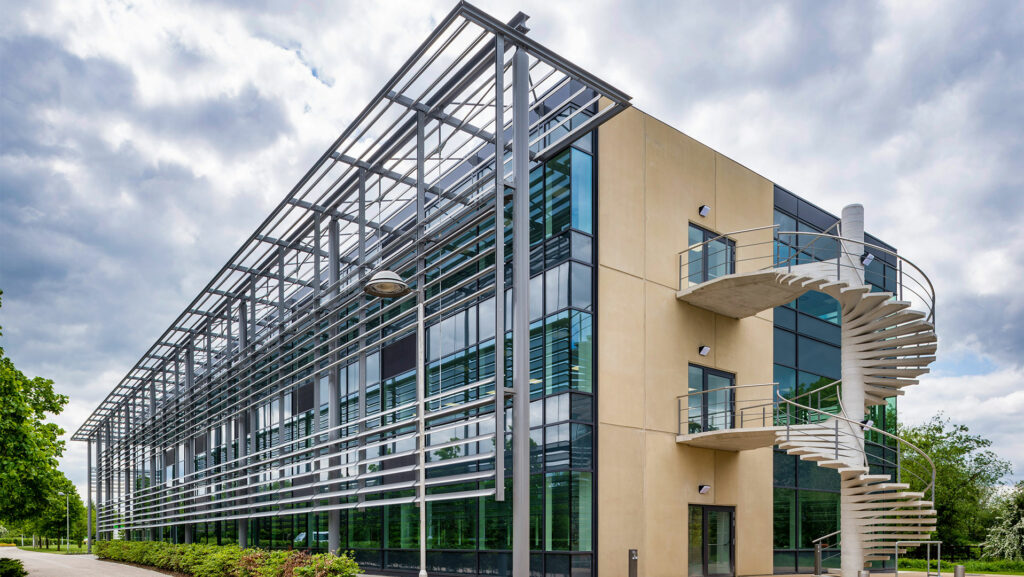
Uxbridge Plot 5 Back to Projects Key details 28,000 sq ft Uxbridge Goodman Ltd Project Overview Plot 5 at Uxbridge comprises 28,000 sq ft of office accommodation over 3 floors with the plantroom located up at roof level. A double height space is provided within the entrance reception area. The building foundations and ground floor […]
Observatory House
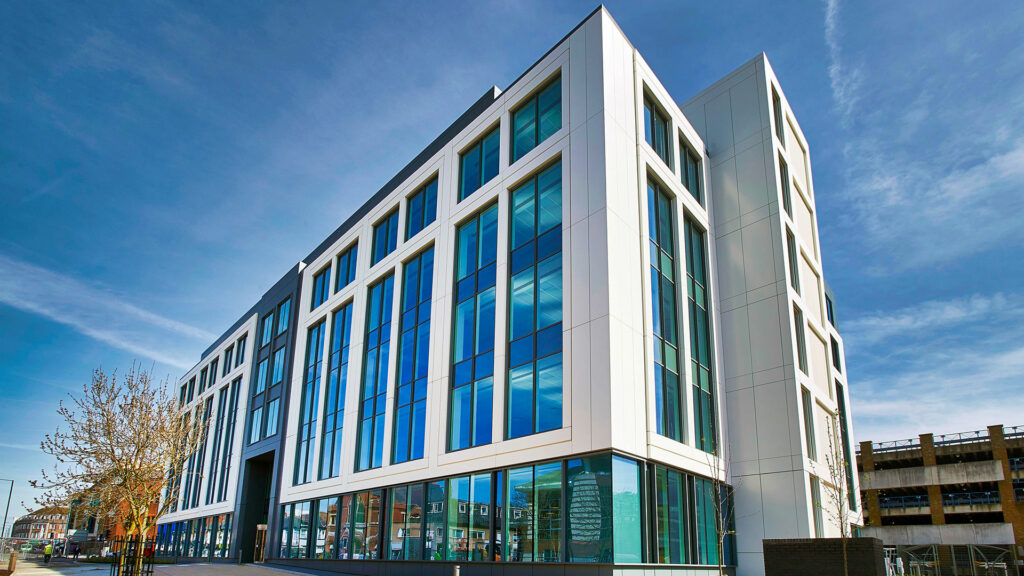
Observatory House Back to Projects Key details 120,000 sq ft Slough XLB Projects Project Overview Observatory house was a complex £18 million pound refurbishment of a six storey mixed steel and concrete framed building to modern office standards. The top two storeys were a steel mansard frame. The project involved stripping back to the main […]
