Banner Park
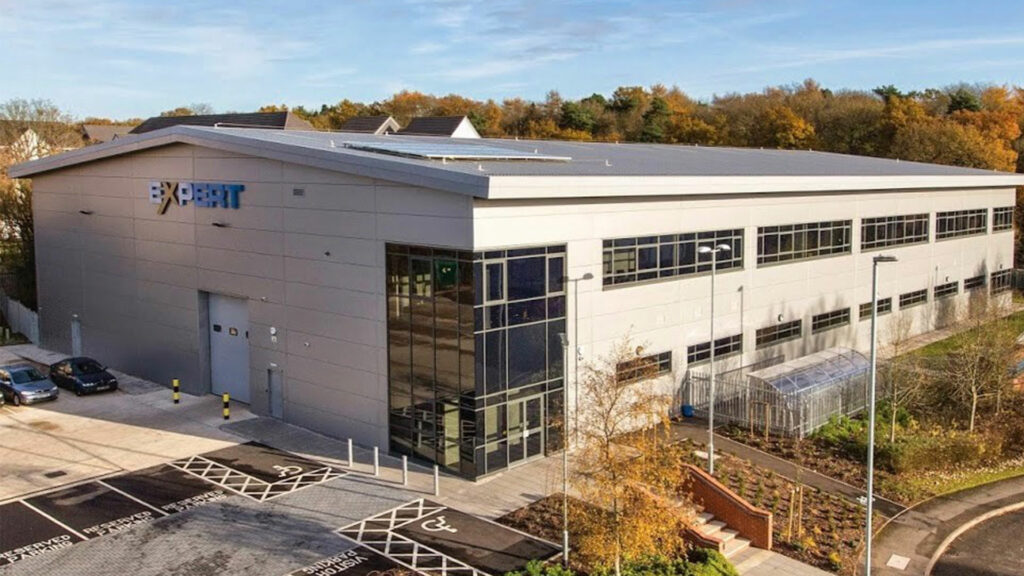
Banner Park Back to Projects Key details Coventry Expert Tooling Project Overview A specialist assembly building with additional office space has been constructed on Banner Park in Coventry. Expert are a supplier of assembly tooling, special purpose machines and automation products to the automotive, aerospace, machine tool and transport industry. The frame comprised a steel […]
Stephenson St
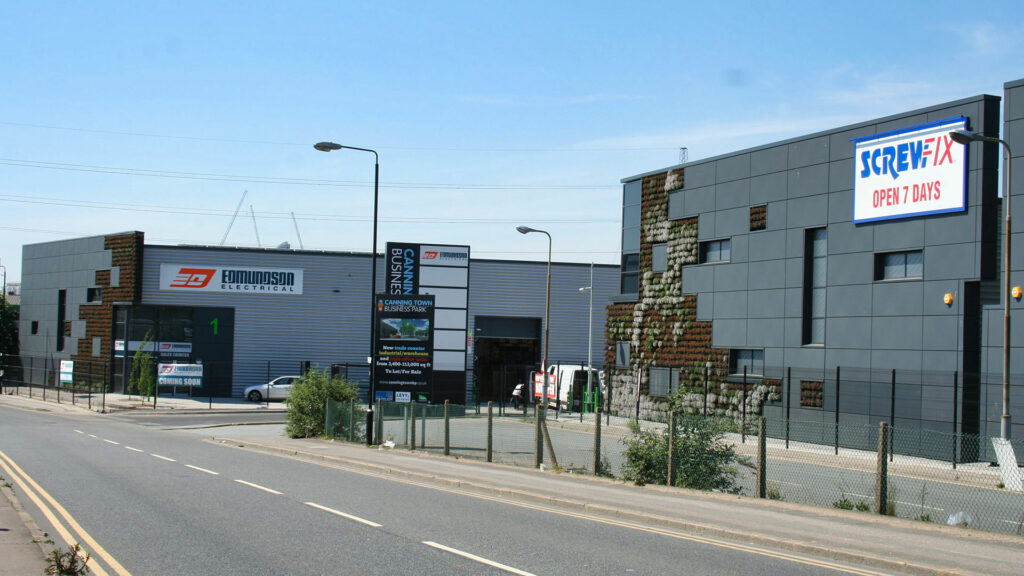
Stephenson St Back to Projects Key details 114,000 sq ft London XLB Project Overview Baynham Meikle and the design team have successfully redeveloped the old former 1940s industrial site with a 12 unit industrial and trade counter scheme. The total scheme provides over 114,000 sq ft of industrial floor space. Over 1300 piles down to […]
Chessington, Davis Road
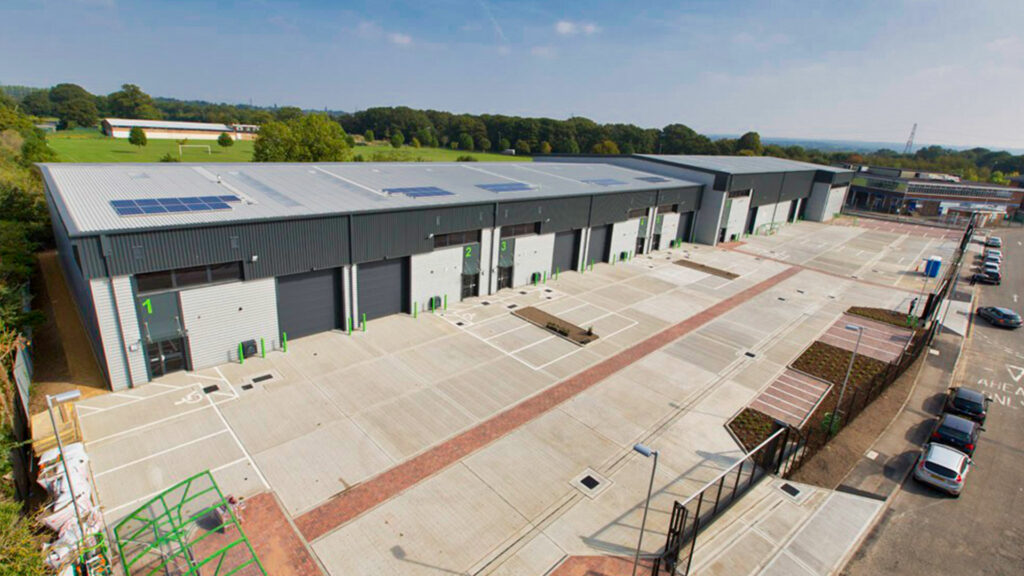
Chessington, Davis Road Back to Projects Key details 52,000 sq ft London XLB Project Overview The warehouse units at Davis Road in Chessington comprised 7 separate speculative units providing nearly 52,000 sq ft of space. Each unit was provided with a first floor mezzanine office area with a larger warehouse unit.
Ocado
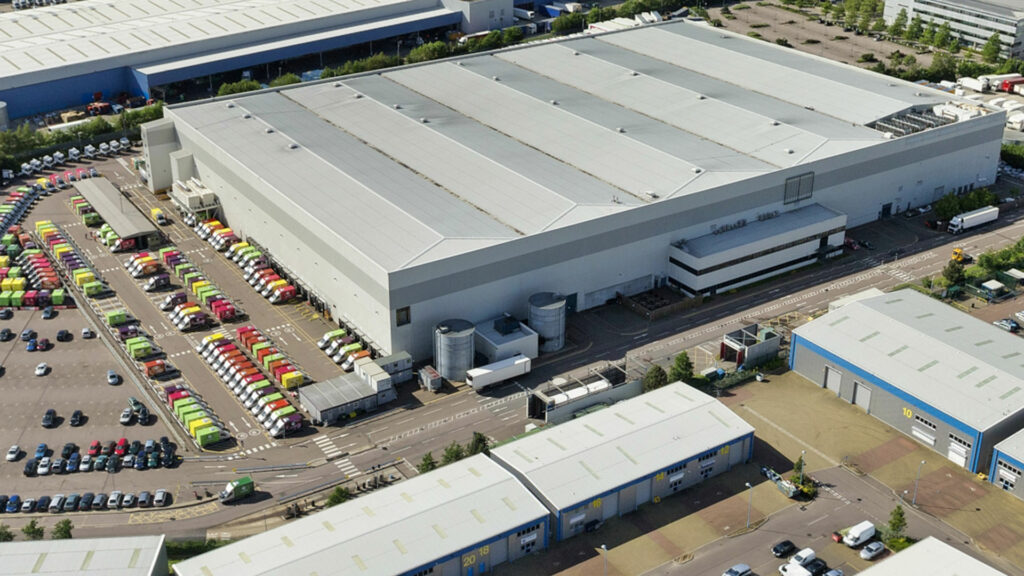
Ocado Back to Projects Key details 300,00 sq ft Hatfield Arlington Securities Project Overview Baynham Meikle were involved in the design and construction of a 37,673 sq ft, 3-storey structure providing speculative office and laboratory space. This is the first of four buildings to be set around a quadrangle. Harwell campus has established itself as […]
Spiceball Leisure Centre
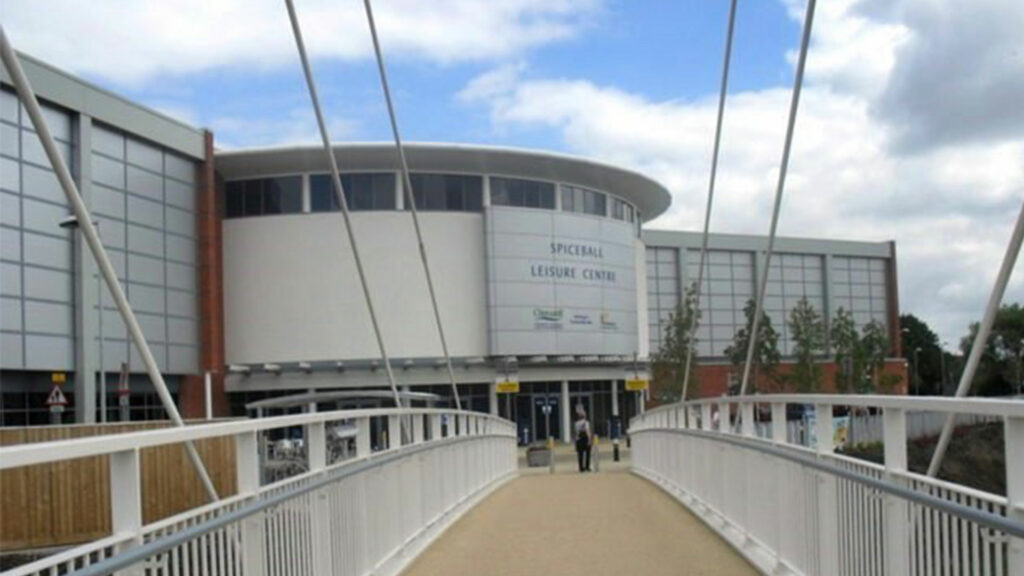
Spiceball Leisure Centre Back to Projects Key details Banbury Kier Group Project Overview The Spiceball leisure centre is located on a busy junction running from the M40 motorway into Banbury. It is considered as a gateway development leading into the city. The awkward shaped site presented many challenges to the design team and necessitated considerable […]
Heartlands Hospital, Ward Block
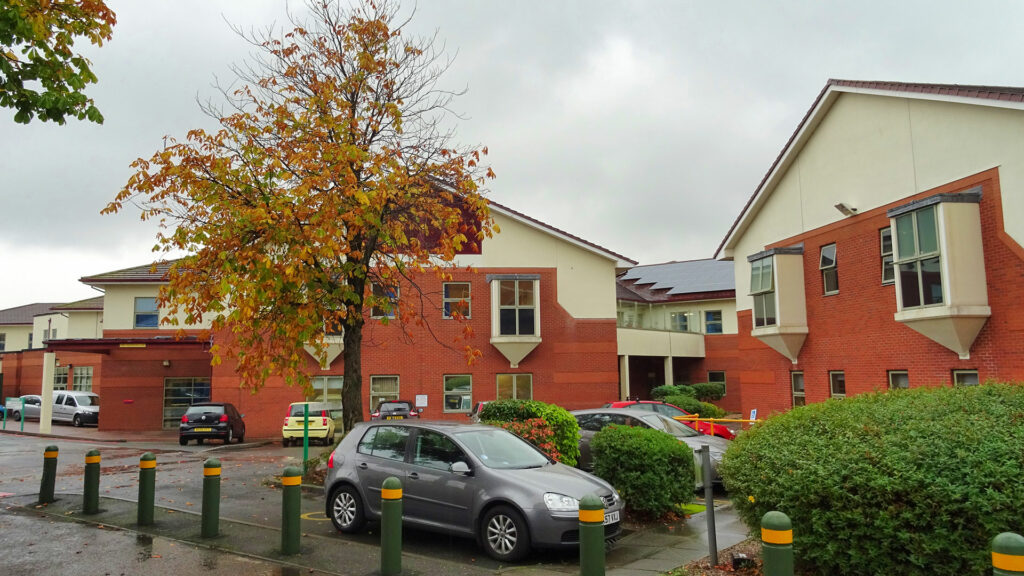
Heartlands Hospital, Ward Block Back to Projects Key details Birmingham Project Overview Birmingham Heartlands Hospital is a large site consisting of modern, state-of-the-art buildings purpose built. It is the largest hospital at Heart of England NHS Foundation Trust. Baynham Meikle was involved in the construction of one of the main ward blocks on the site. […]
Stone Road
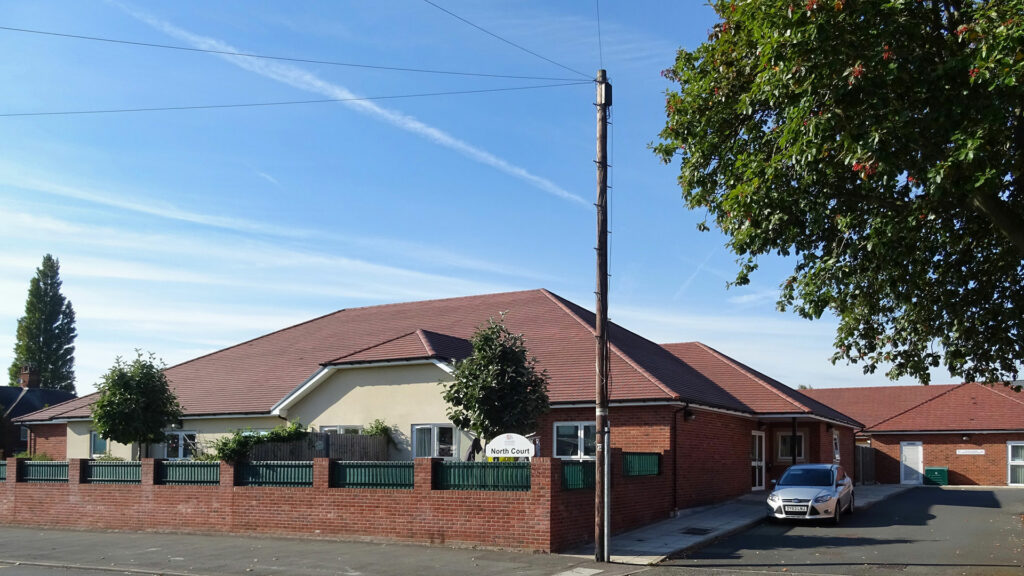
Stone Road Back to Projects Key details Staffordshire Thomas Vale Project Overview The building comprises 8 self-contained assisted living apartments. A traditional design solution was put forward for the structure. Timber roof trusses, load-bearing brick/blockwork and a suspended beam and block ground floor slab was incorporated.
Madeley Care
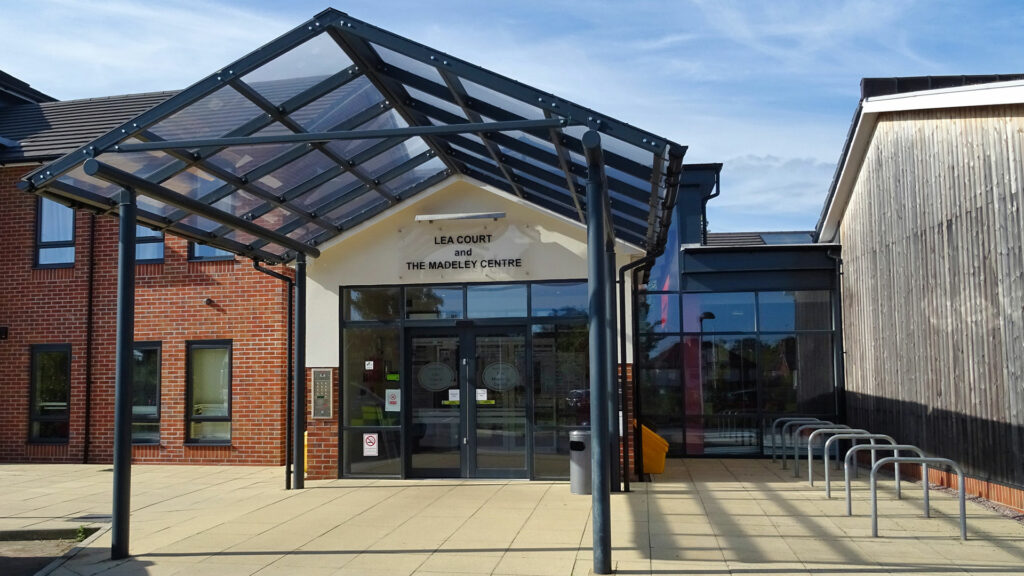
Madeley Care Back to Projects Key details Staffordshire Thomas Vale Project Overview The Lea Court development provides 63 two-bedroom apartments for elderly residents. Independent living is possible alongside 24 hour on-site care. Residents have access to the facilities at the adjacent Madeley Centre. The Madley Centre provides a 200 seat recreational hall, a cafe/restaurant, information […]
Hagley Hall
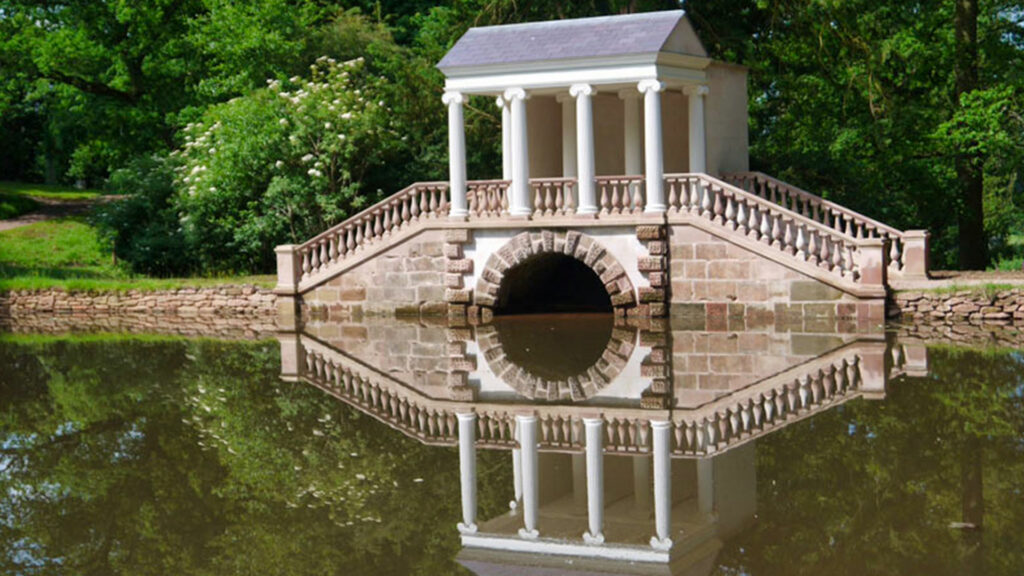
Hagley Hall Back to Projects Key details Worcestershire Hagley Hall Estates Project Overview This project involved the sensitive restoration of an area of Grade 1 listed parkland at Hagley Hall. The structural division within Baynham Meikle were responsible for the production of tender proposals that included sheet piling and reinforcing the dam structures to each […]
Bordesley Green Girls School
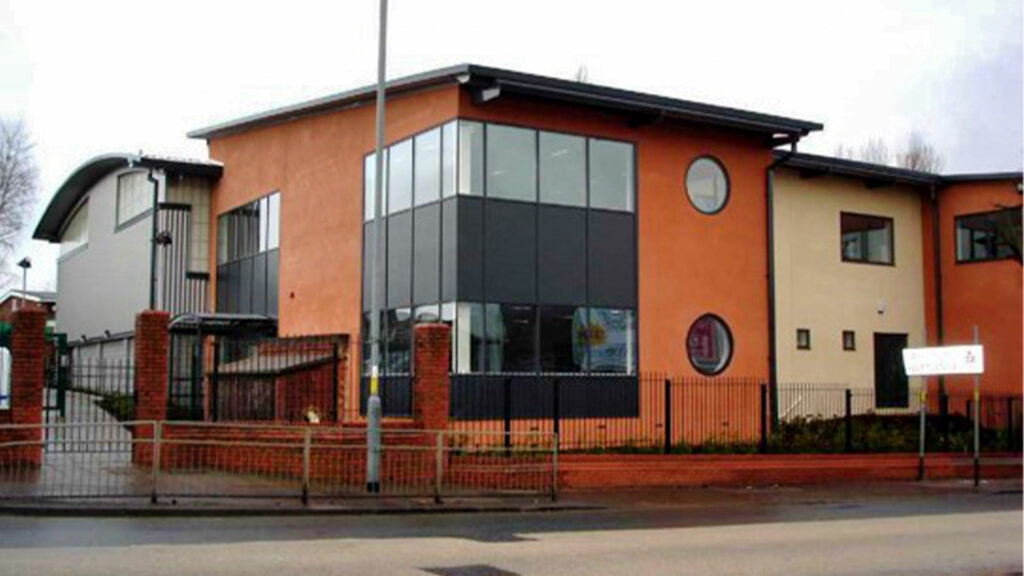
Bordesley Green Girls School Back to Projects Key details Birmingham Birmingham City Council Project Overview The Bordesley Green Girl’s School development encompasses a sports hall, changing facilities, three new classrooms and a high-tech business centre. A brick and block wall construction supports the concrete precast floors whilst steel beams support the roof. Long curved steel […]
